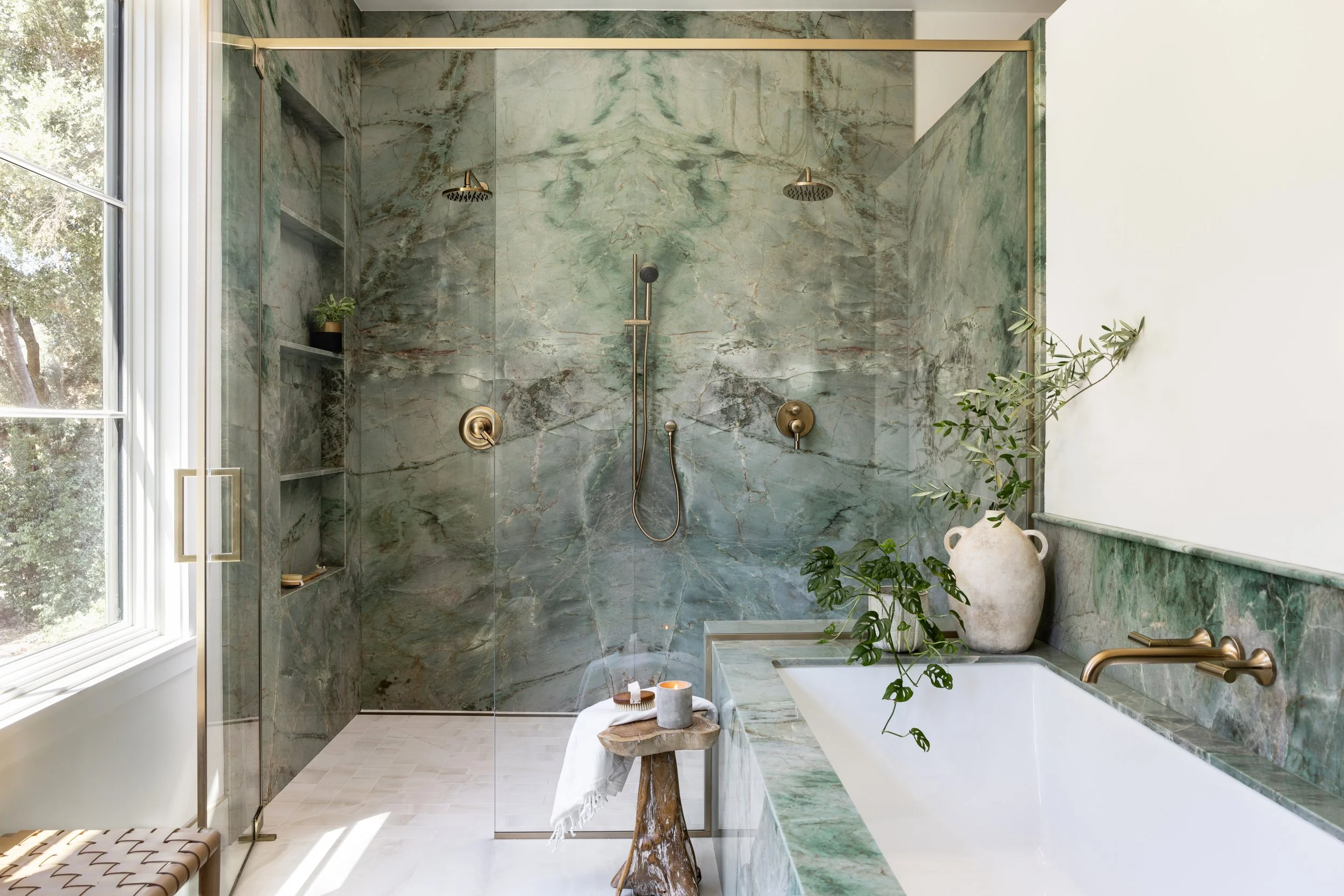Designer Spotlight: C&C Designs
Photography: Vivian Johnson Photography
Construction: Carroll Custom Homes
Architect: Young and Borlik
Nestled in The Courtyard in the heart of downtown Campbell is the C&C Design studio a full service design firm led by dynamic duo Lisa Cross and Gemma Jackson. With a collaborative spirit and hands on approach, Lisa and Gemma create warm, detail rich spaces that strike a perfect balance between elegance and ease. With roots in both design and construction, their work reflects a deep understanding of architectural flow, thoughtful material choices, and personal storytelling.
Lisa, a Louisiana native, discovered her passion for design early sketching floor plans and touring historic homes with her family. After earning her interior design degree from Baylor University, she honed her skills at an architectural firm in Dallas before relocating to the Bay Area. There, she spent nearly two decades in the Design/Build world, developing a deep expertise in remodeling and new construction.
Gemma, a California native with a background in art, sewing, and fashion, fell in love with interiors after a formative visit to the SF Design Center. While earning her design degree at San Jose State, she worked at a Design/Build firm, where she refined her approach to both interiors and architectural details. Her experience with large-scale projects eventually brought her to Lisa and a creative partnership was born.
Together, they founded C&C Designs with a shared belief in crafting homes that reflect the unique personalities and lifestyles of their clients. One of their latest projects, a breathtaking 7,500 square foot new build in the heart of Atherton, exemplifies their signature style.
A Transitional Dream Home in Atherton
Blending Mediterranean inspired architecture, farmhouse elements, and classic detailing, this ground up project is layered, organic, and effortlessly refined. From the sun-drenched interiors to the artful mix of textures, the home is a masterclass in transitional design.
Crafted from an array of natural materials, the home features smooth stucco exteriors, rich wood tones, and softly painted cabinetry that work in harmony to create a grounded, welcoming atmosphere. Inside, soaring ceilings and expansive windows invite natural light to pour in, while an eclectic mix of metals and whimsical wallpapers bring each room to life. Every corner is curated with care, down to the light fixtures that punctuate the home with character and charm.
The Jewel of the Home: The Primary Bathroom
At the heart of the home’s serene aesthetic lies the primary bathroom, a true sanctuary crafted with indulgent natural materials. Bookmatched slabs of J’adore Quartzite, sourced from All Natural Stone, envelop the shower and extend gracefully over the bathtub, forming a dramatic, continuous stone canvas that feels more like fine art than functional design. The quartzite’s soft jade base tones and sweeping emerald veining create a sense of depth and movement, while its polished finish adds a subtle shimmer that enhances the spa-like atmosphere. The result is a space that radiates tranquility and sophistication, transforming everyday rituals into moments of quiet luxury.
"We wanted the master bathroom to feel like a hidden escape," says the C&C Design team. "The bookmatching allowed the natural beauty of the stone to shine while adding a dramatic and calming presence to the room."
Elevated Details in Every Corner
Throughout the home, C&C’s thoughtful attention to detail is on full display. A custom pink tile in the daughter’s bathroom adds a playful, personal touch, while a second children’s bath features vertically stacked emerald green subway tiles, both timeless and designed to evolve with the family through the years.
The guest bathroom showcases a refined balance of function and style. Durable large-format porcelain and quartz surfaces offer easy maintenance, while the black onyx-look tile in the shower introduces a bold contrast to the otherwise light, airy palette.
In the kitchen, a spacious island anchors the room with a striking combination of Vitrium Quartzite and a warm butcher block inset, merging elegance and everyday utility. The family room is equally considered, with wood beam accents, a sculptural stone fireplace, and tall ceilings that deliver architectural drama without sacrificing coziness. Arched doorways and matching arched windows in the dining room lend a sense of old-world charm and reinforce the cohesive flow throughout the home. Every finish, fixture, and material selection reflects C&C Design’s masterful command of scale, proportion, and personality.
A Collaboration in Craft
This Atherton residence is a testament to what’s possible when thoughtful design, expert craftsmanship, and carefully chosen materials come together in perfect harmony. We were honored to partner with C&C Designs on this remarkable project and proud to have our natural stone play a starring role.
To Lisa, Gemma, and the entire team at C&C Designs, thank you for letting us be a part of your vision. We can’t wait to see what you create next.
See more from C&C Designs:
Follow Us








